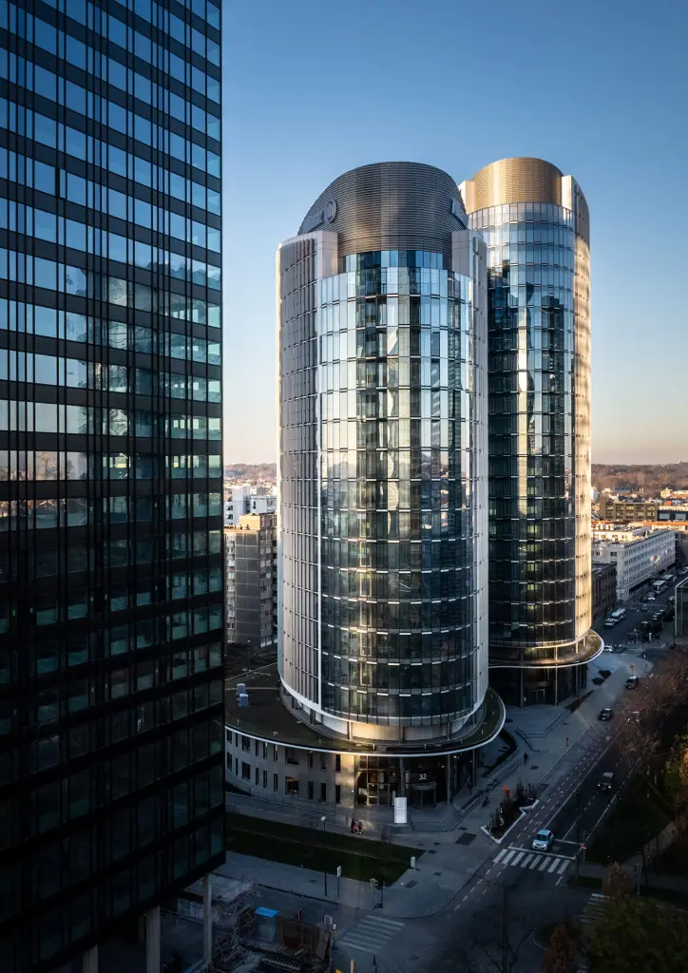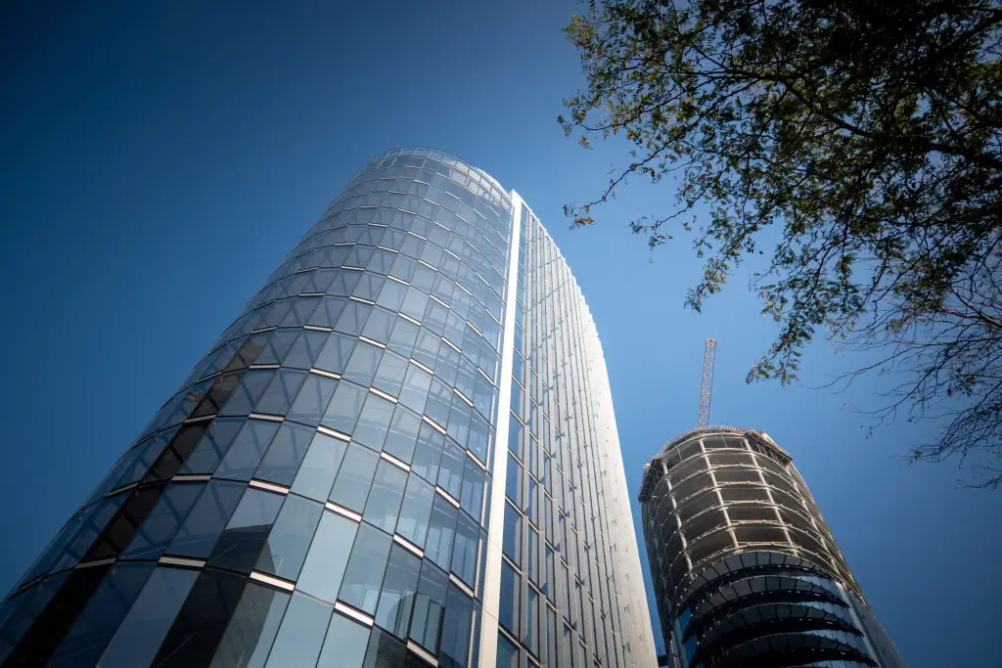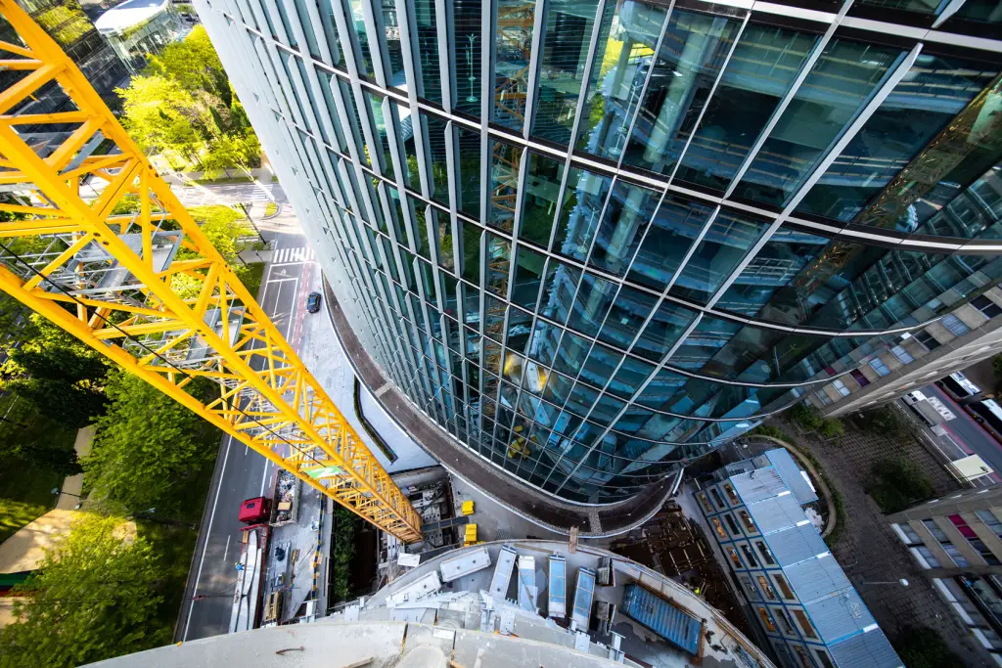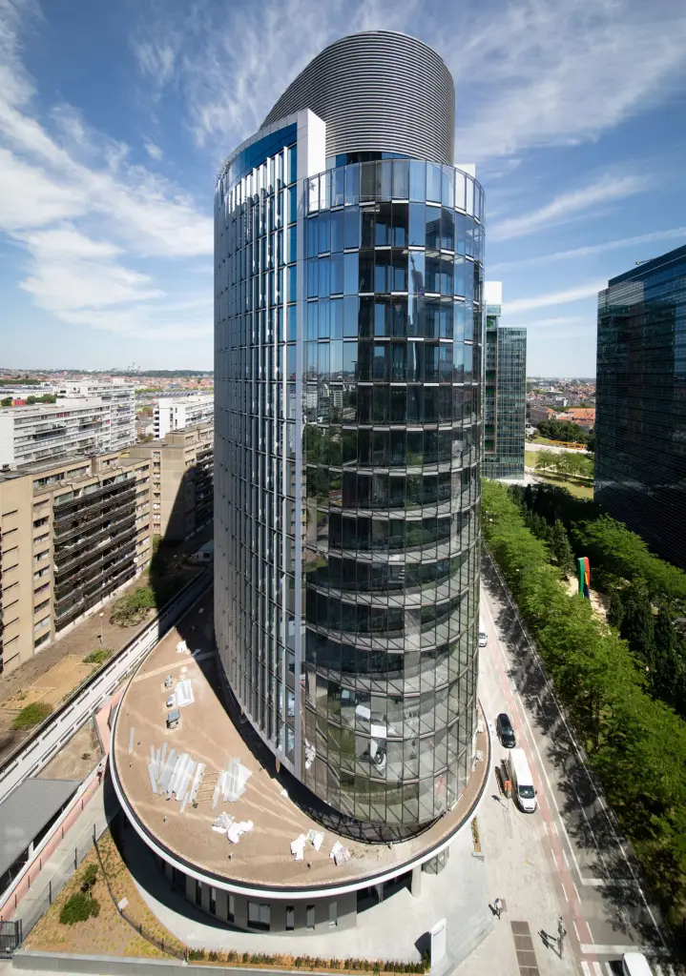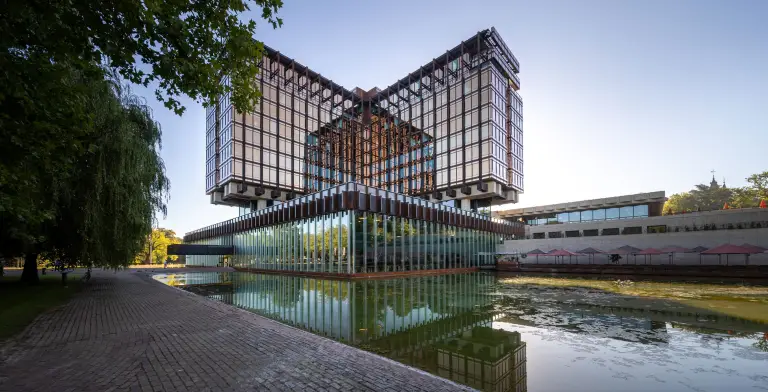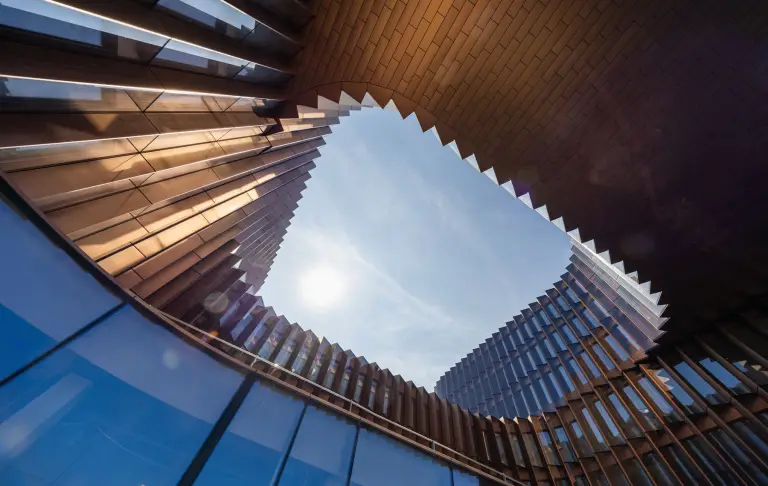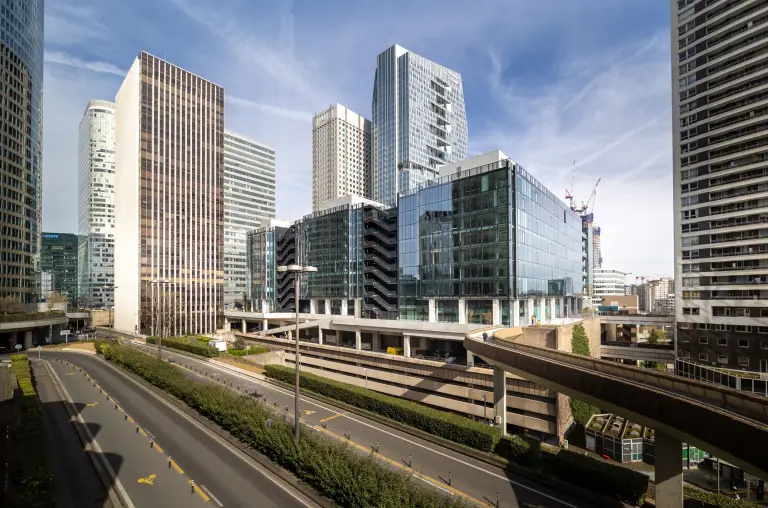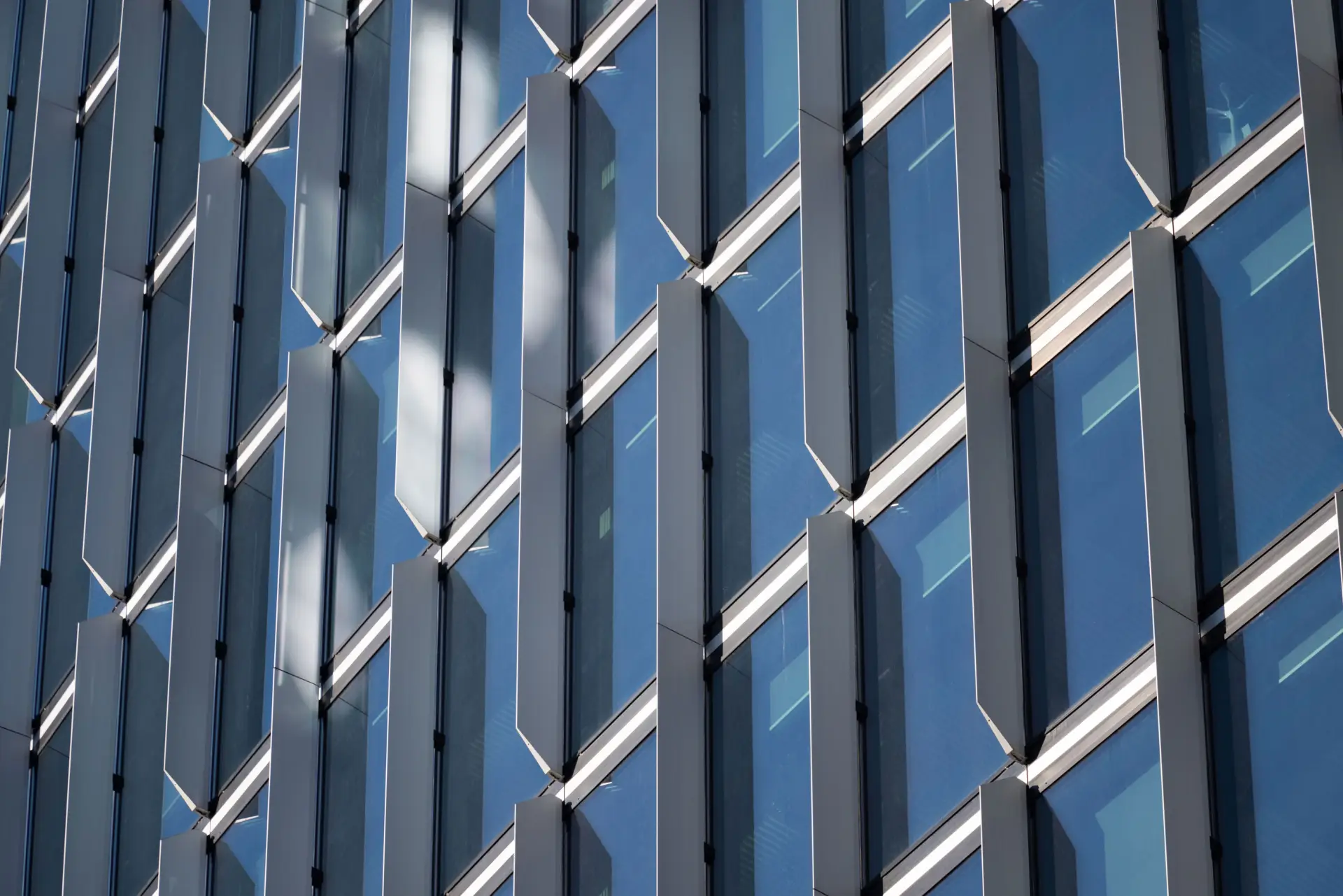
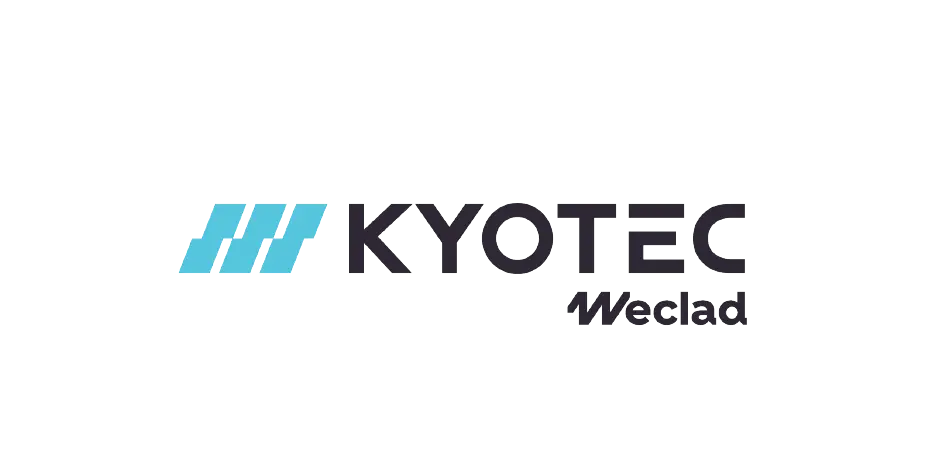
MÖBIUS 1 & 2
Bruxelles (B)
Stakeholders
Client: Immobel, Allfin
Architect: Assar Inclusive Architecture
Description
These towers are inspired by the ‘Möbius strip’ concept.
Tower 1 has a ground floor followed by 18 storeys, while Tower 2 has a ground floor followed by 22 storeys.
Informations and key numbers
- Type of operation : New
- Year of delivery : 2021
- Surface area : > 30,900 sqm

