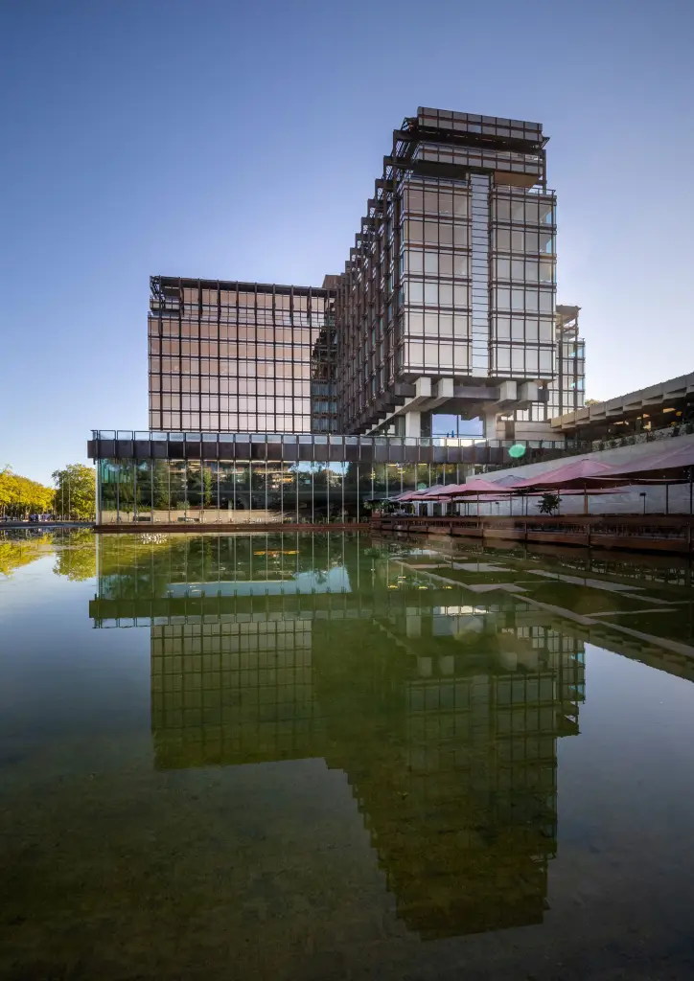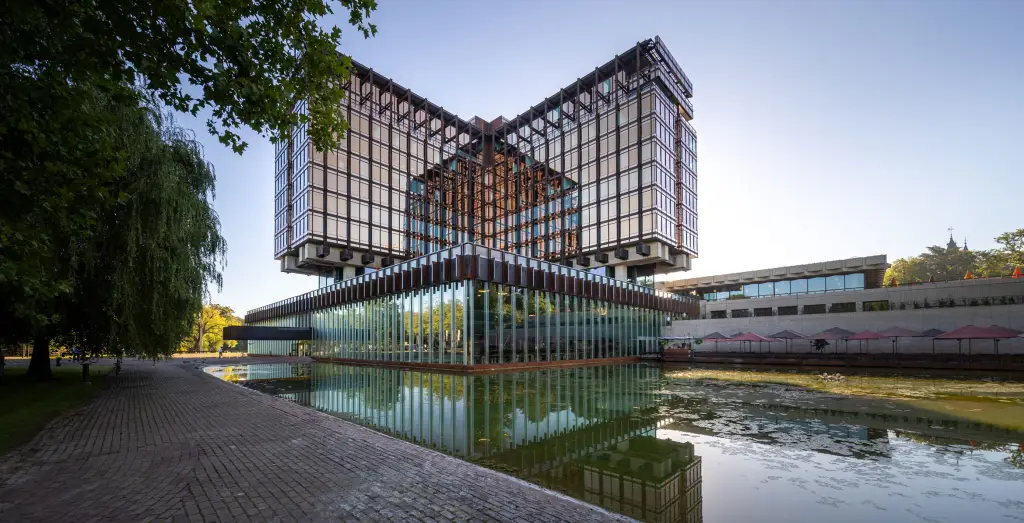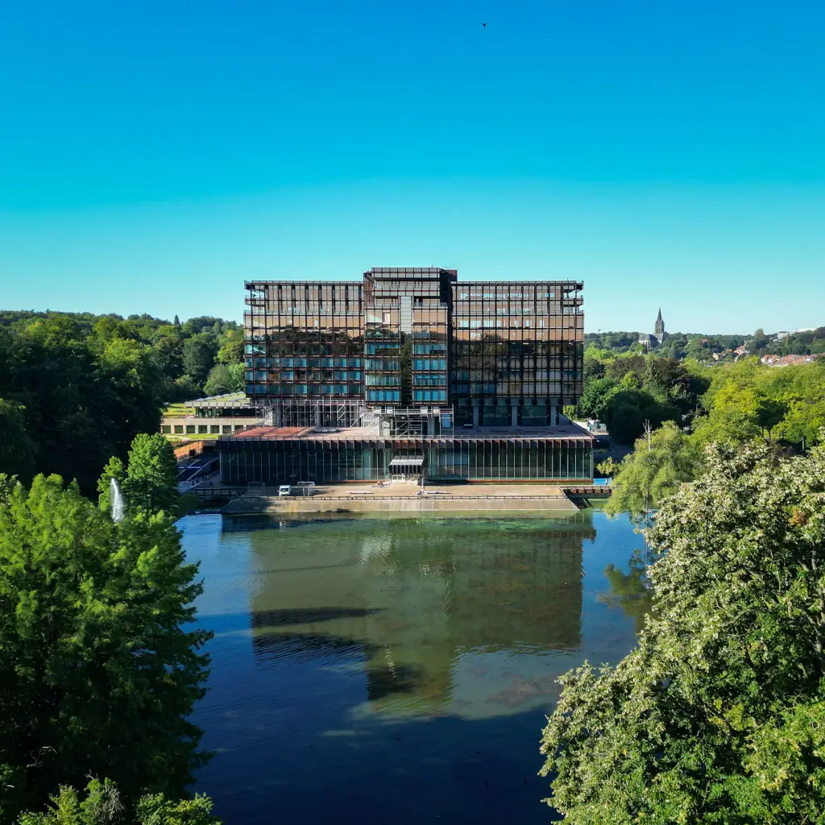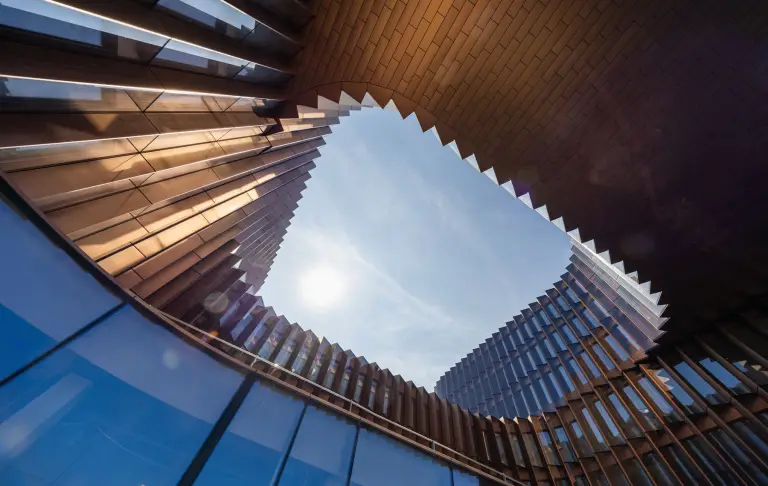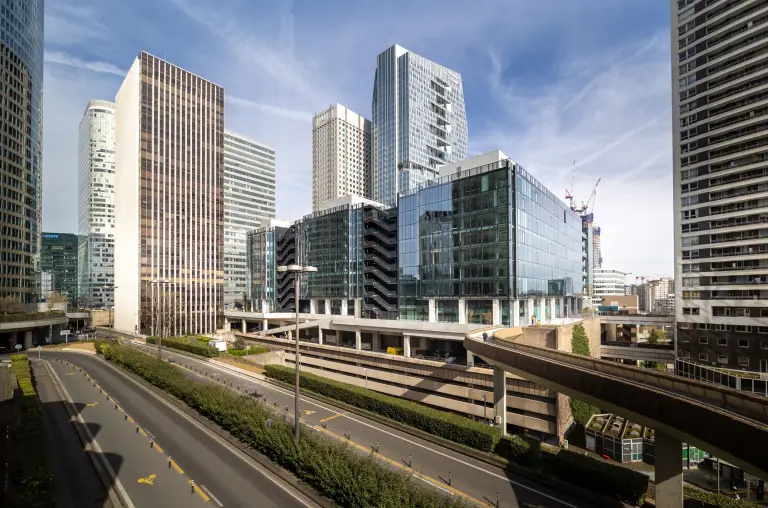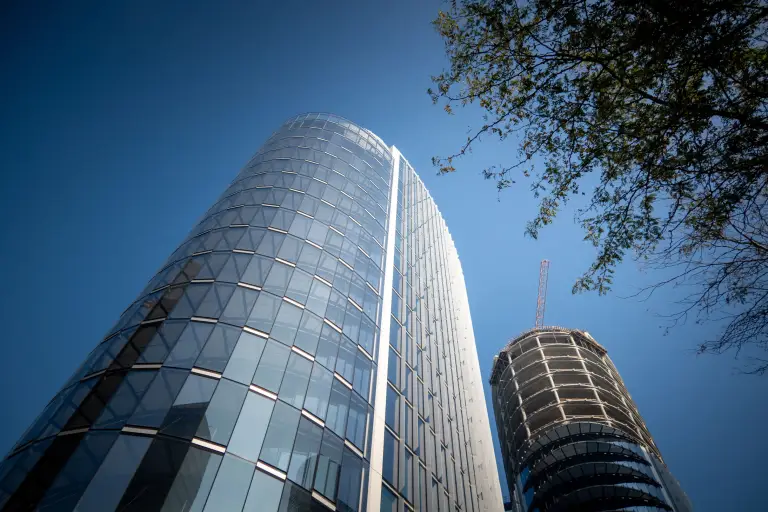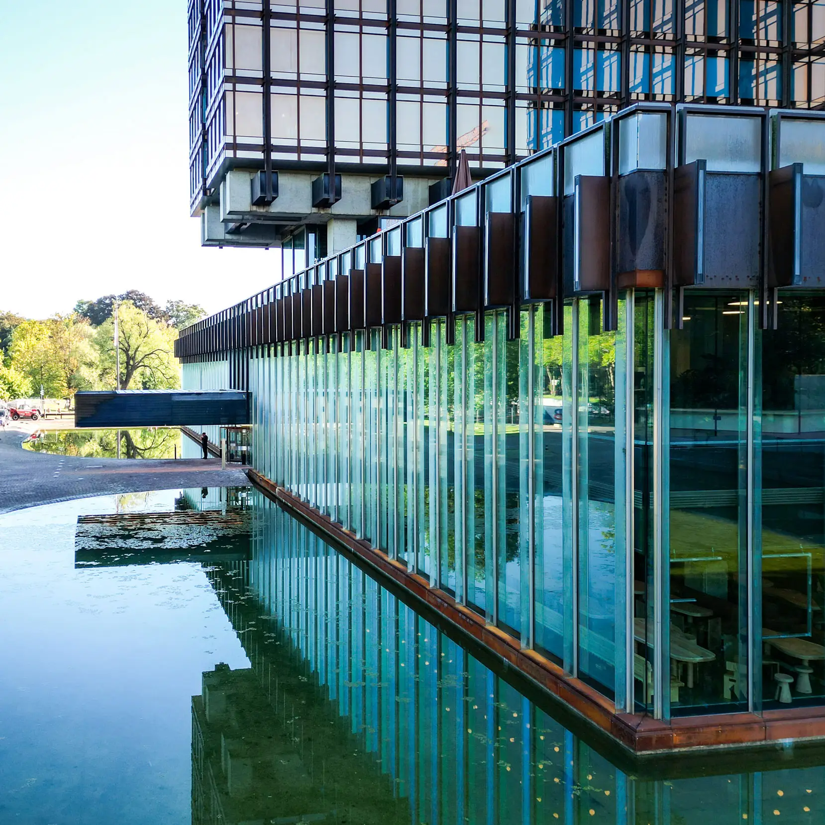

Restoration of the façade of the former headquarters of the Royale Belge
Bruxelles (B)
Stakeholders
Client: Souverain 25 s.a.: CORES Development-Urbicoon-Foresite-Ape
Architect: Caruso St John Architects, Bovenbouw Architectuur, DDS+, MA² - Metzger et Associés Architecture
Description
Restoration of the façade of the former headquarters of the Royale Belge.
The building is on the conservation list of the Brussels-Capital Region architectural heritage inventory.
Informations and key numbers
- Delivery : 2023
- Type of work : Renovation
- Surface area : 17,600 sqm

