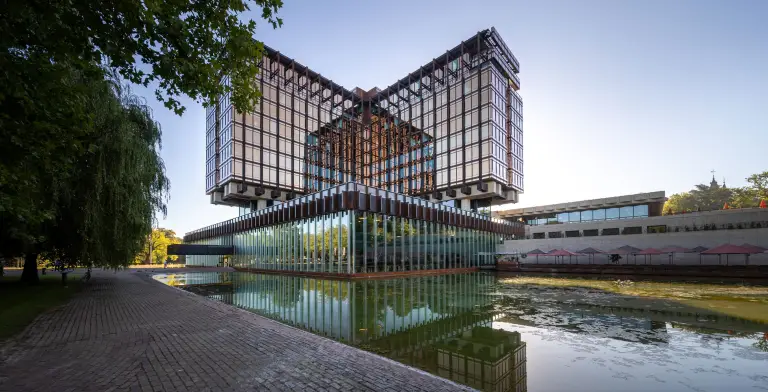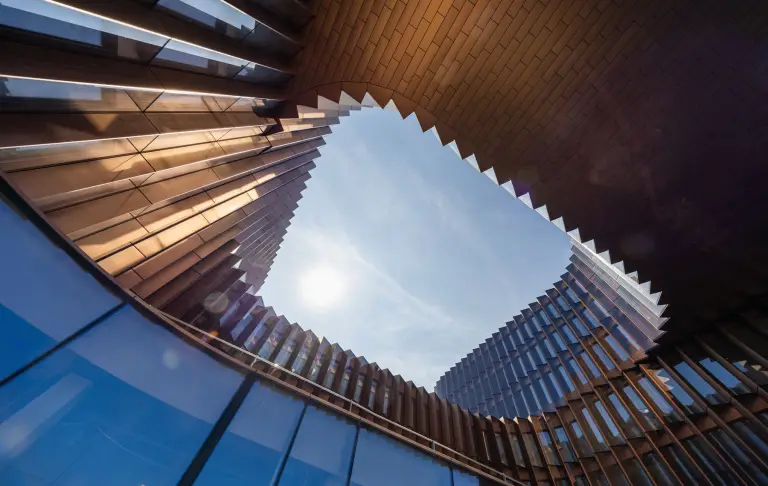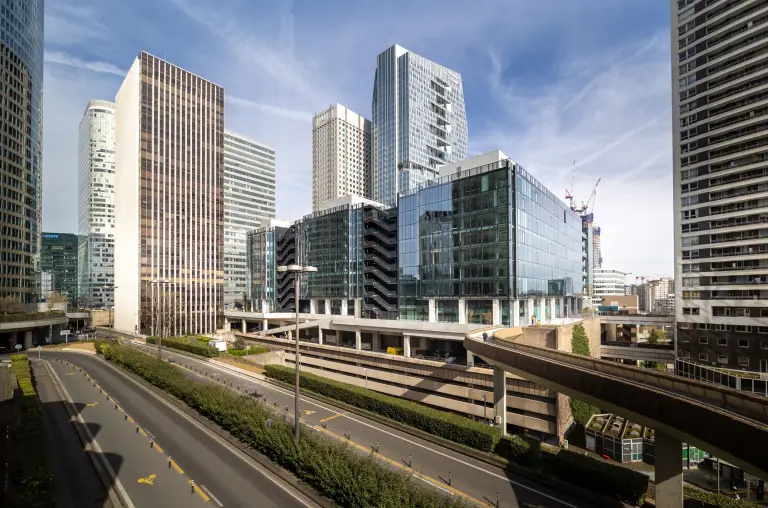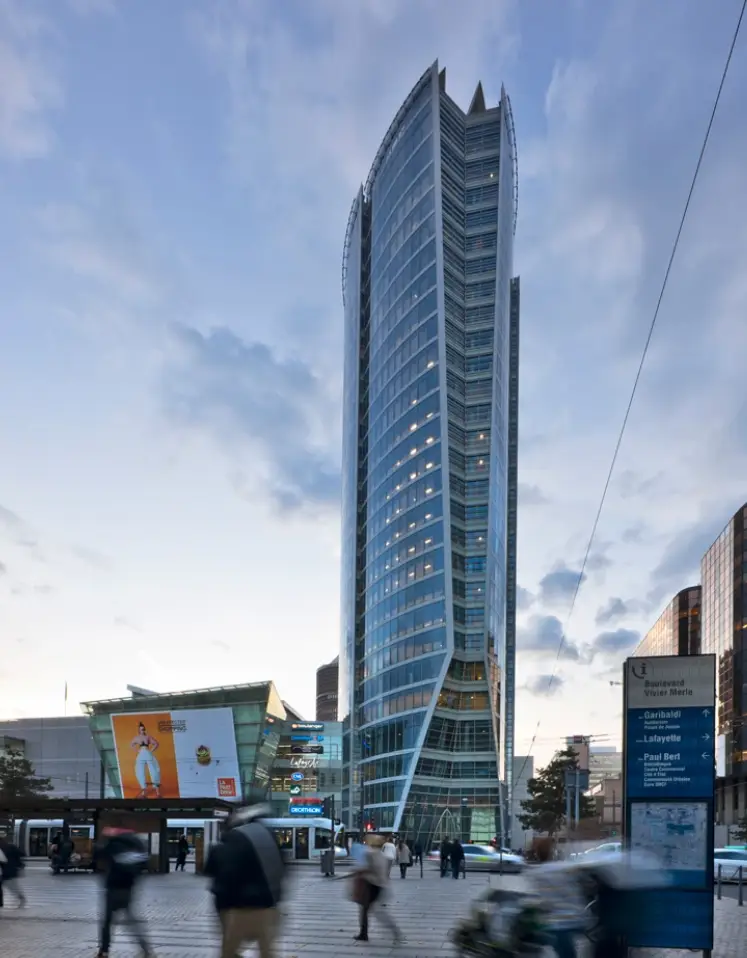
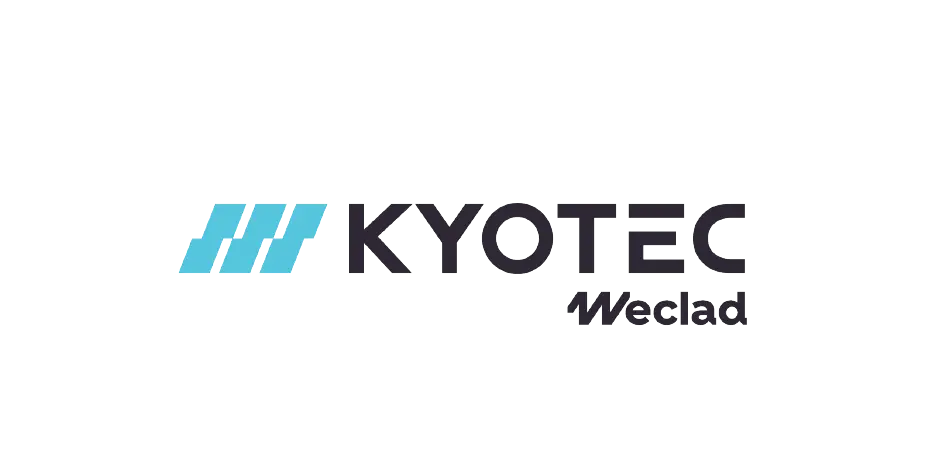
TOUR OXYGÈNE - Design and installation of the façade
Lyon (69)
Stakeholders
Client: Sogelym Steiner
Architect: ARTE, Charpentier Architectes
Description
Design and installation of the façade for a 28-storey office tower rising to 117 metres and connected to the Cours Oxygène shopping centre.
Informations and key numbers
- Type of operation : New
- Year of delivery : 2010
- Surface area : > 47,000 sqm

