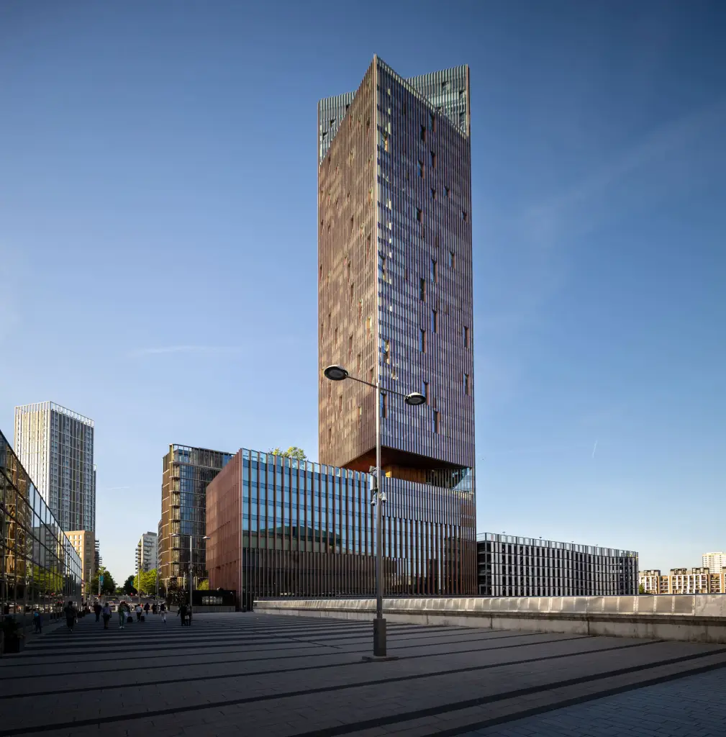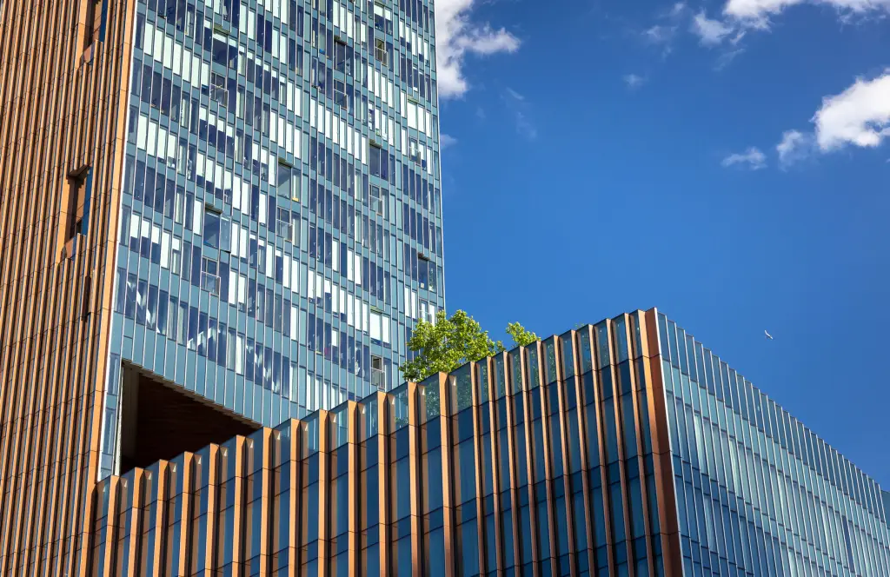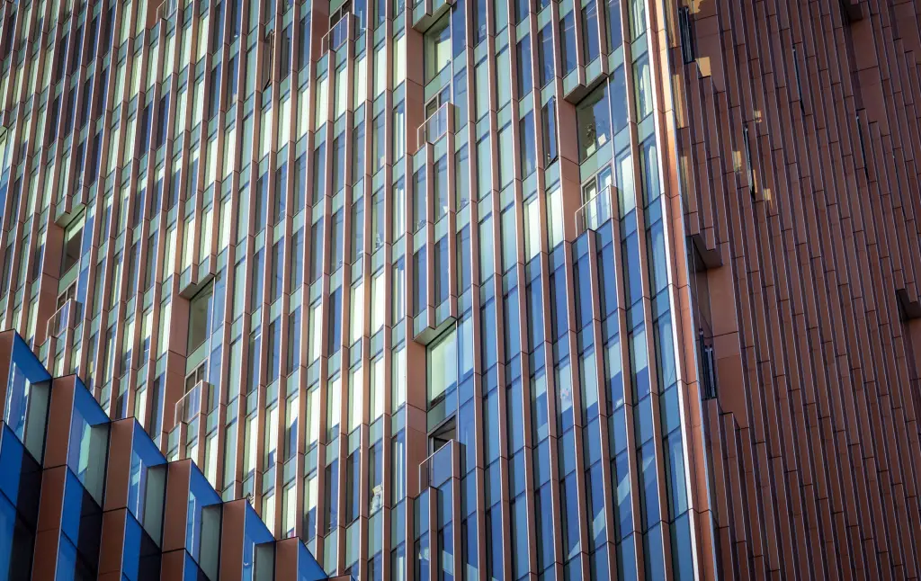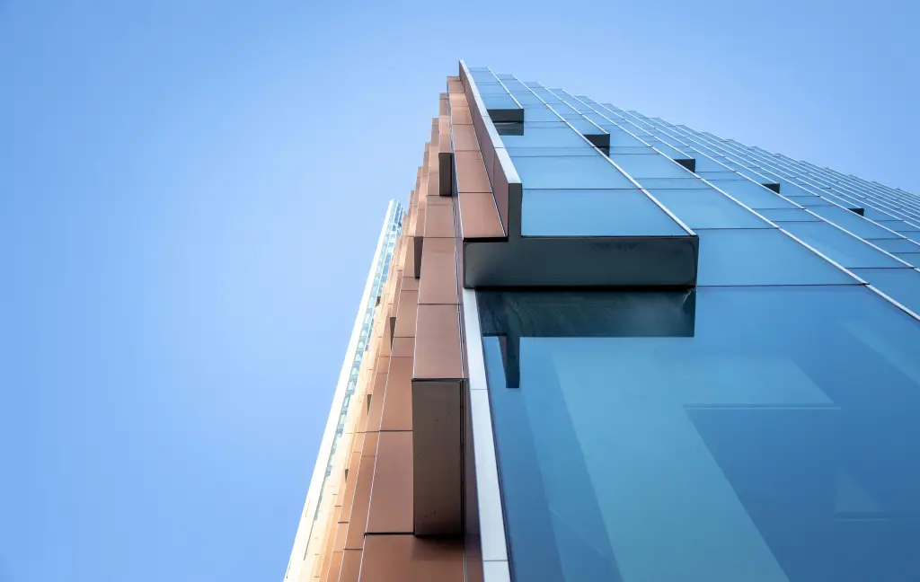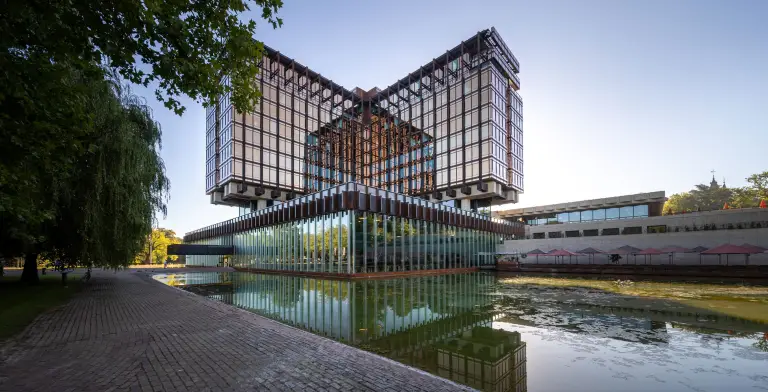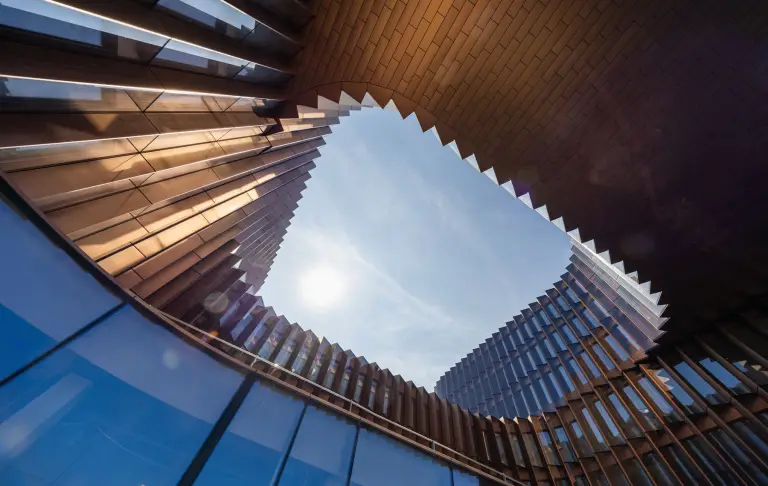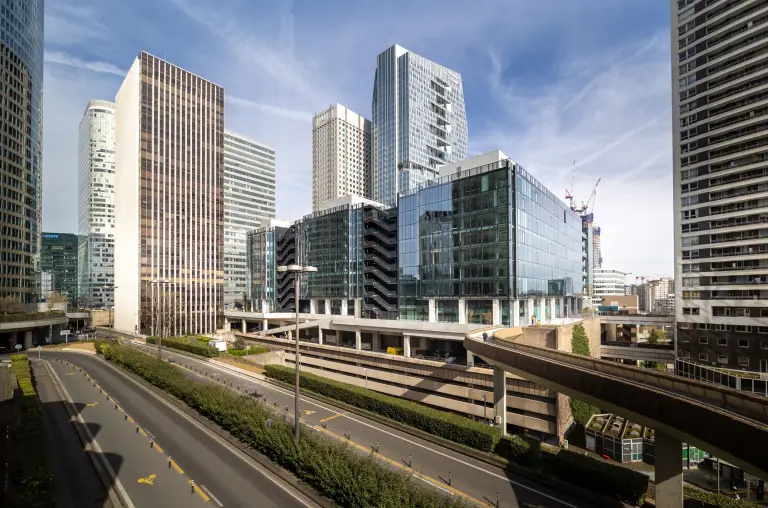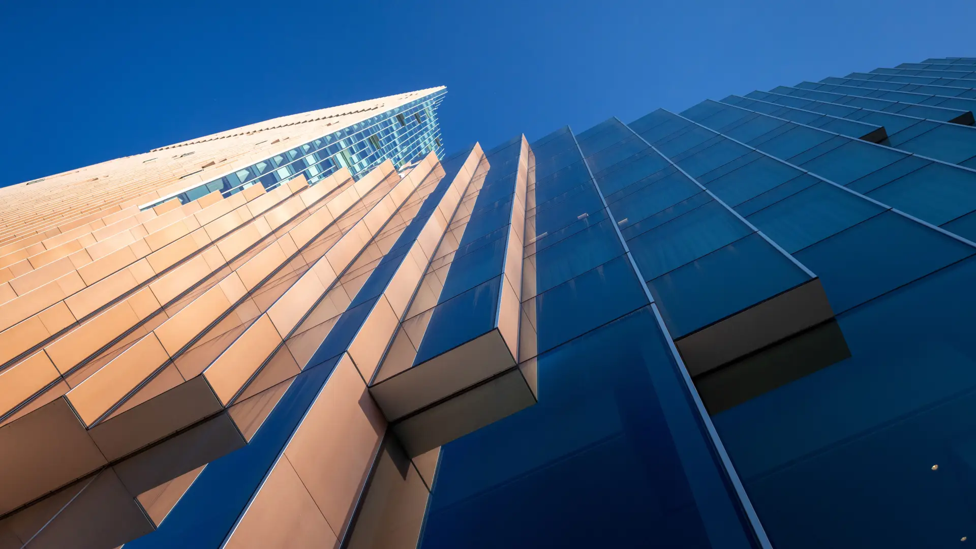

MANHATTAN LOFT GARDENS
Londres (UK)
Stakeholders
Client: Manhattan Loft Corporation
Architect: Skidmore, Owings & Merrill Architects
Description
Construction of an emblematic 143-metre, 42-storey tower comprising :
- 248 flats
- a 150-room hotel
- a spa
- two restaurants.
Informations and key numbers
- Type of operation : New
- Year of delivery : 2019
- Livraison : 2019

